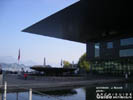![]()
La page de la ville de Lucerne |
accueil home > villes cities > Suisse Switzerland > Lucerne Luzern
LUCERNE LUZERN
| Les alentours to see around : | Rain |
réhabilitation logements
housing
2023 A. Gallliker, P. Riva Langensandstr. 91-95
www.archdaily.com/1015001/transformation-langensand-apartment-block-galliker-und-riva-architekten
extension Astoria Hotel 2007 J. Herzog, P. De Meuron Pilatusstr. 29, Winkelriedstr., Kauffmannweg
extension Kaufmännische Berufsfachschule Luzern (centre de formation)
training school
2005 T. Lussi, C. R. Halter angle corner
Dreilindenstr., Sankt-Leodegar-Str.
www.archdaily.com/58395/dreilinden-school-propsteimatte-lussi-halter/
the Hôtel 2000 J. Nouvel Sempacherstr. 14
pavillon restaurant Rigihof pavilion 2000 A. Gigon, M. Guyer Verkehrshaus der Schweiz (musée des transports et des télécommunications), Lidostr. 5
rénovation Bourbaki Panorama arts centre 2000 KSS (W. Kreis, U., P. Schaad) (1880 J. Elysée Goss, E. Castres) Löwenplatz 11
supermarché "Migros", école supermarket, school 2000 R. Diener, M. Diener Schweizerhof, Hertensteinstr.
|
kkl - Kultur Kongresszentrum Luzern (centre de culture et de congrès) cultural and congress centre |
1998 J. Nouvel Europaplatz 1, Bahnhofplatz, bord lac des Quatre Cantons |
 |
A
l'extérieur, le centre de culture et de congrès de Lucerne se présente
comme un jeu équilibré de volumes sombres étroitement imbriqués les
uns dans les autres sous un grand auvent qui déborde largement et
s'avance majestueusement en porte-à-faux vers le lac. A l'intérieur, on
retrouve le principe de coque qui entoure la grande salle (en bois cette
fois-ci) déjà présent à l'opéra de Lyon ou dans le projet d'opéra de
Tokyo, autour de laquelle les autres éléments du programme gravitent.
L'intérieur de la salle est blanc soit l'opposé de la salle noire de
l'opéra de Lyon. |
Seebrücke (pont) bridge 1996 H.-P. Ammann, P. Baumann
extension de la gare railway station 1989 S. Calatrava Bahnhofplatz
logements (tour) Schönbühl housing 1968 A. Aalto Langensandstr.
à voir également also to see : reconstruction Kapellbrücke (passerelle) footbridge 1998 (1333)
site officiel de la ville de
Lucerne
official Lucerne's city website
page architecture de www.luzern.org
Les alentours to see around :
|
RAIN |
haut de page top |
logements
housing
2008 dolmus Dorfstr.
www.archdaily.com/870459/mfh-dali-rain-dolmus-architekten
les sites des agences n'ayant
pas de lien sont dans la rubrique "liens" > "architectes"
the sites of the agencies not having a link are in the
heading "links" > "architects"
 |
haut de page top |